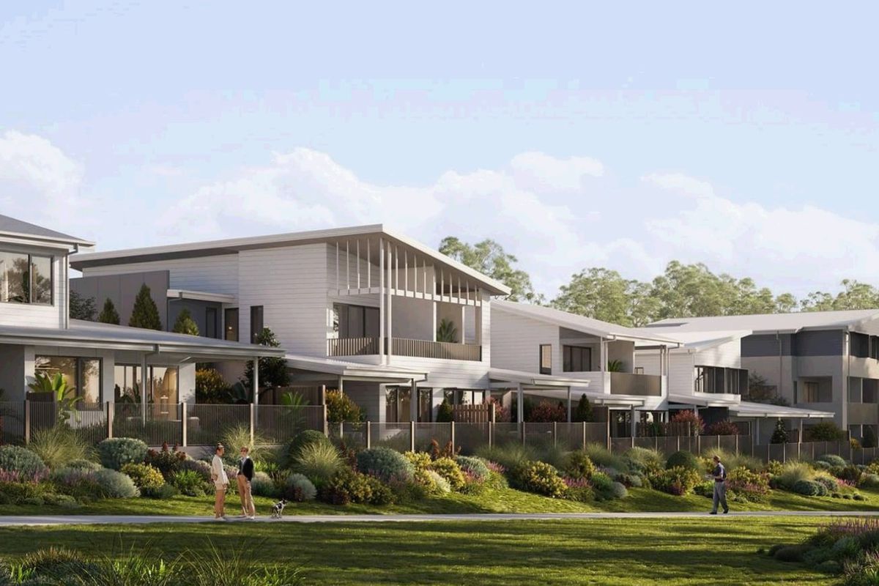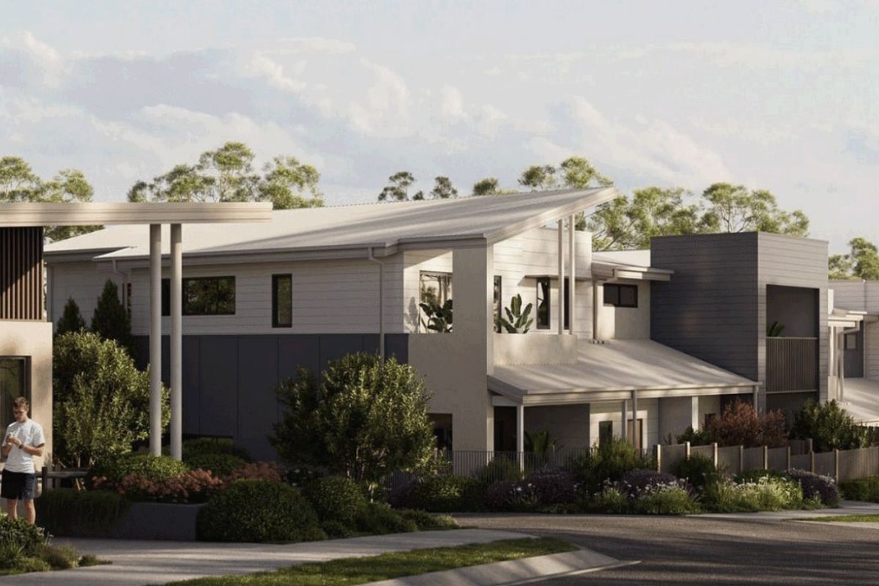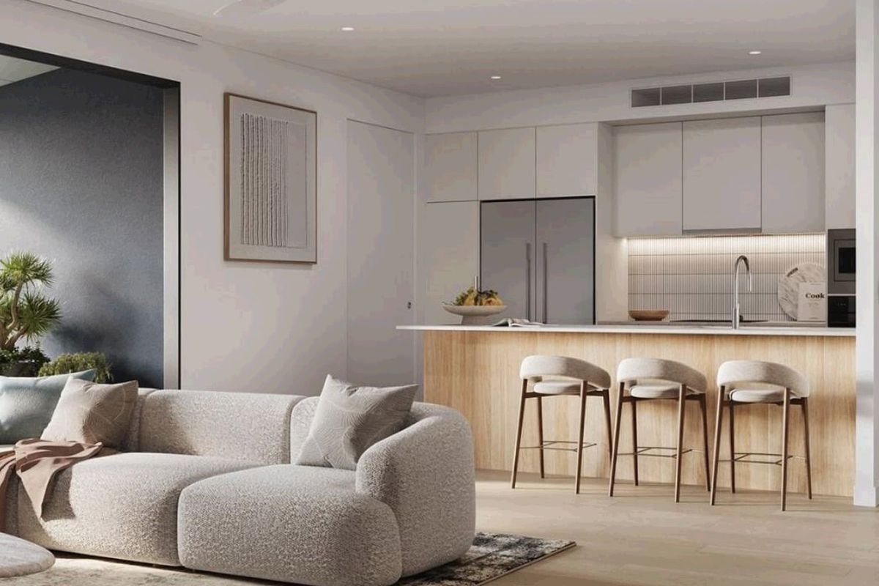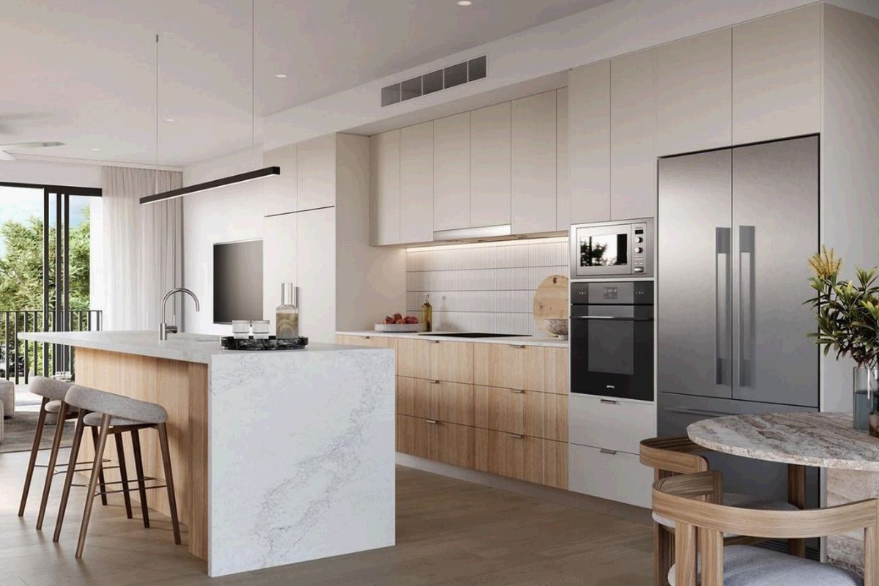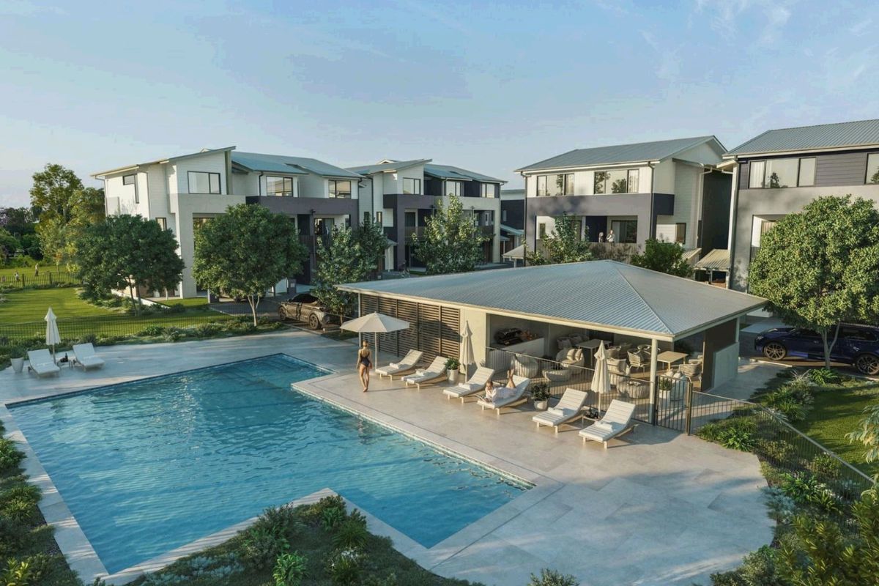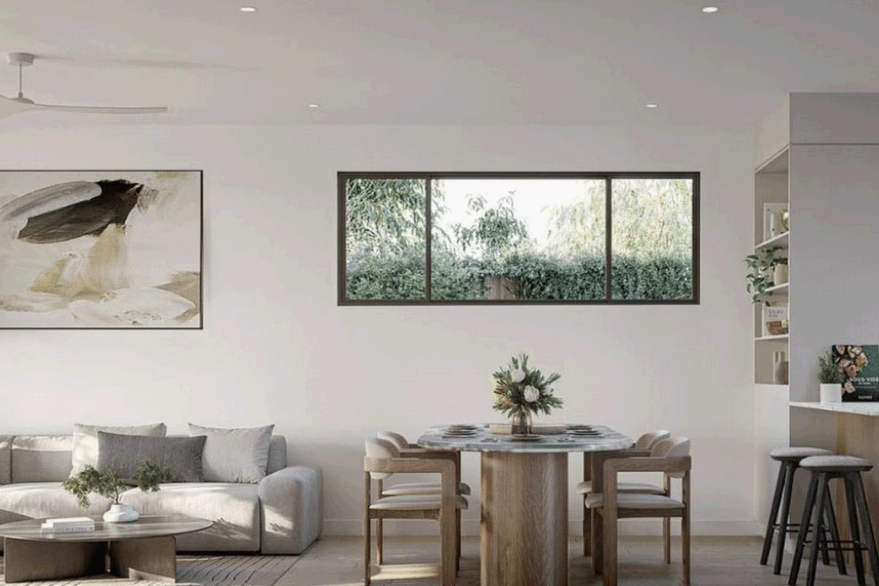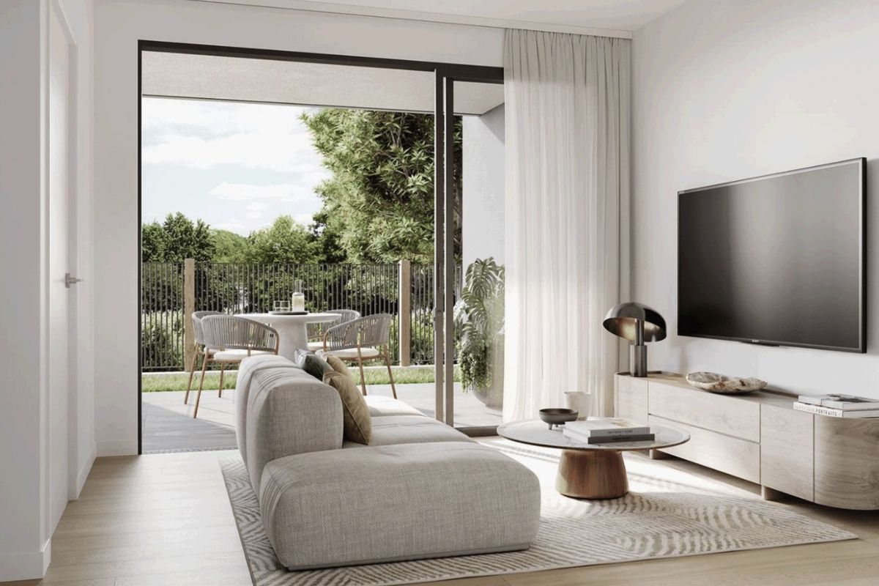Description
Oxley PDA & Townhouse Project
🔹 Oxley PDA
Declared: August 2018
Townhouse Project (Songbird Terraces) = Part of the Oxley PDA masterplan
Composition: Residential lots (sold out), childcare centre, aged care facility, 34 Songbird Terraces townhomes, parks and green spaces
🔹 Key Advantages of Oxley PDA
Planning Stability – Infrastructure such as transport, parks, schools, and community facilities are pre-planned
Faster Approvals – Directly assessed by EDQ, reducing risks of delays
Enhanced Safety & Quality Standards – First floor set at RL 13m (+1.4m above Q100 flood level), bushfire mitigation in place
Community Value – Includes a community centre, café, and extensive green spaces
Sustainability & Future-Ready – Solar panels, batteries, EV charging readiness, minimum 6 Star NatHERS rating
🔹 Market Trends (SQM Research, Postcode 4075)
Units: +64.2% growth in the past 12 months 📈
Houses: +26.7% growth in the past 12 months
Town House – l Summary
1️⃣ Townhome Design & Finishes
Colour Schemes:
Classic (light tones)
Contemporary (darker tones – variations in kitchen, stone, flooring)
Flooring
Living/Kitchen/Dining/Ground floor MPR: Apollo 1500 hybrid flooring (durable, waterproof)
Bedrooms/Upper-level MPR: Solution-dyed nylon carpet
Bathrooms: Tiles
Kitchen
20mm Calacatta Nuvo stone (silica-free)
Oak-look laminate feature finish
Finger tile splashback + LED strip lighting
SMEG appliances (cooktop, oven, rangehood, dishwasher / dryer excluded)
Bathrooms
Large-format tiles (300x600) + feature tiles in shower
Frameless shower screen
Semi-recessed basin + same stone benchtop as kitchen
Other Features
Ducted air-conditioning (zoned)
Ceiling fans and TV points to all rooms
External taps and individual water points provided
2️⃣ Sustainability
Minimum 6 Star NatHERS rating per townhouse
Inclusions (valued at approx. $30,000 per dwelling, already included in contract price):
6kW solar system
10kWh battery with inverter
Three-phase power for EV charging
Heat pump hot water system
Energy-efficient air conditioning
Estimated annual savings: approx. $1,900 – $2,600
Townhouse Construction & Funding Timeline
🔹 Construction Schedule
Commencement: September 2025
Duration: Approx. 83 weeks (18 months)
Practical Completion (PC) Expected: Q1 2027
Total Build Cost: Approx. $26.7M
🔹 Contract Structure (Off the Plan)
At Contract Signing: 10% deposit of the purchase price
During Construction: No further payments required (no loan repayments during build)
At Settlement (Q1 2027): Bank loan is activated → Balance payment due in full
🔹 Investment Highlights
By settlement in 2027, market prices are likely to have increased during the construction period.
This means potential capital gains can be realized immediately upon completion.
Ready for rental income generation right after settlement.
Heating & Cooling
- Air Conditioning
- Ducted Cooling
- Ducted Heating
Outdoor Features
- Balcony
- Deck
- Outdoor Entertainment Area
- Shed
Indoor Features
- Alarm System
- Broadband Internet Available
- Built-in Wardrobes
- Dishwasher
Location
Similar Properties
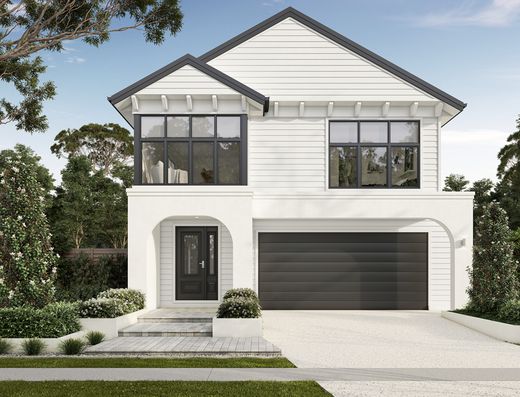
- 4 beds
- 2 baths
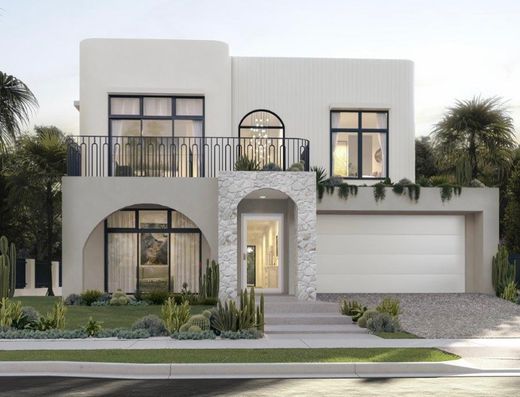
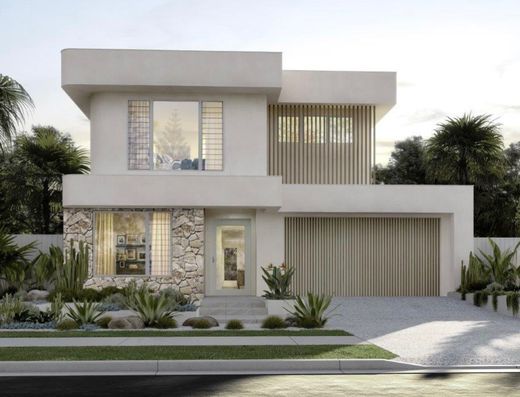

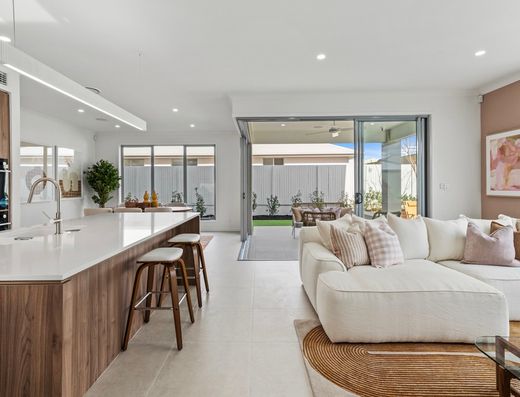
- 4 beds
- 2 baths
- 2 cars
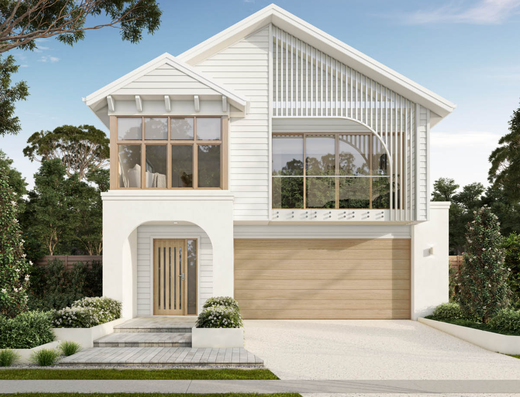
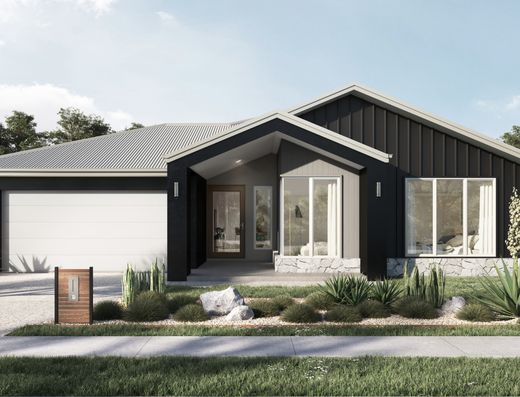
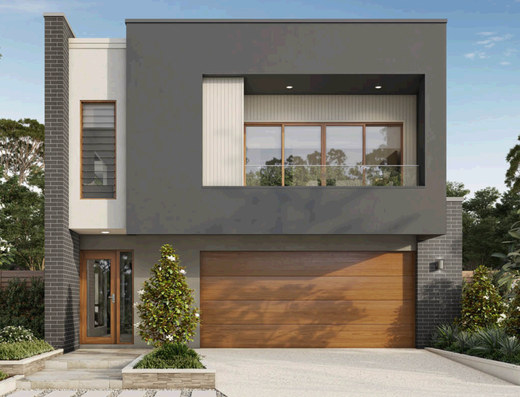
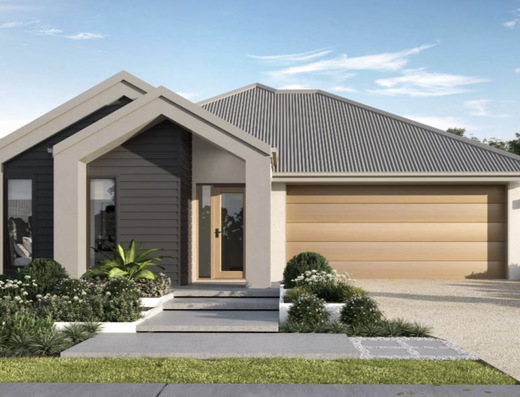
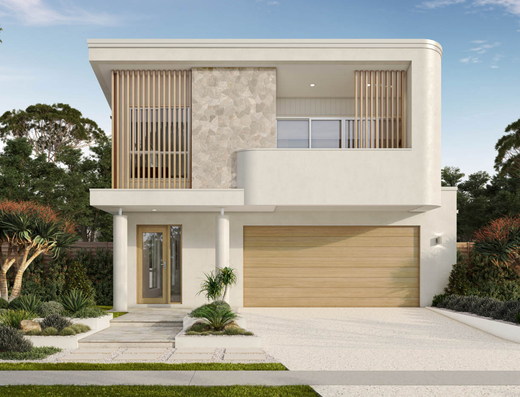
- 4 beds
- 2 baths
- 2 cars
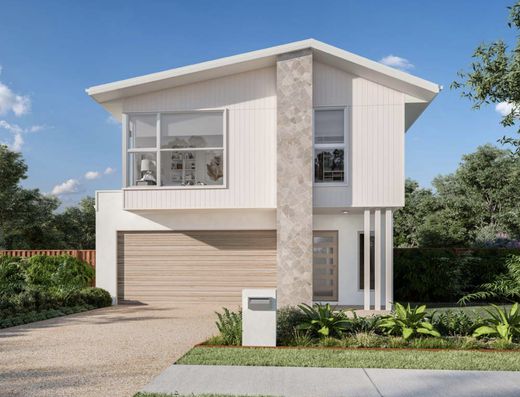
- 4 beds
- 2 baths
- 2 cars

- 4 beds
- 2 baths
- 2 cars
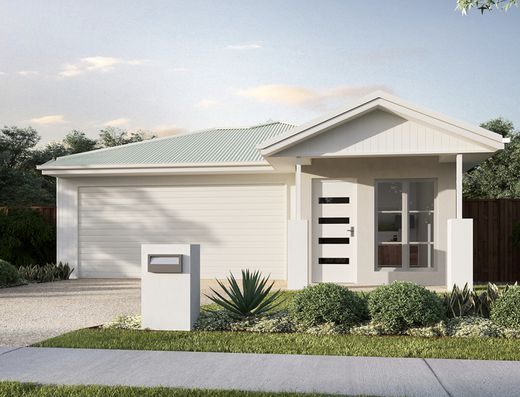
- 4 beds
- 2 baths
- 2 cars

